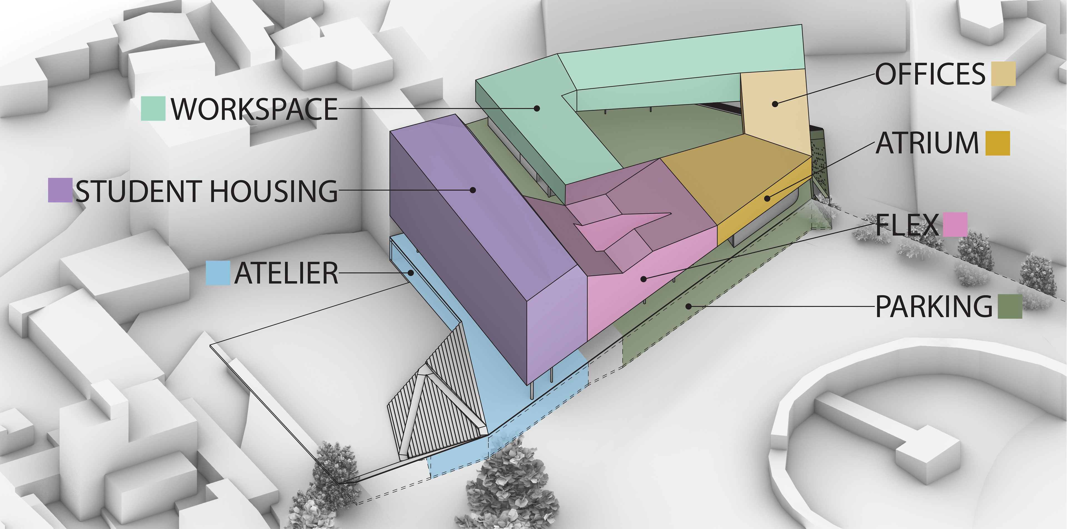
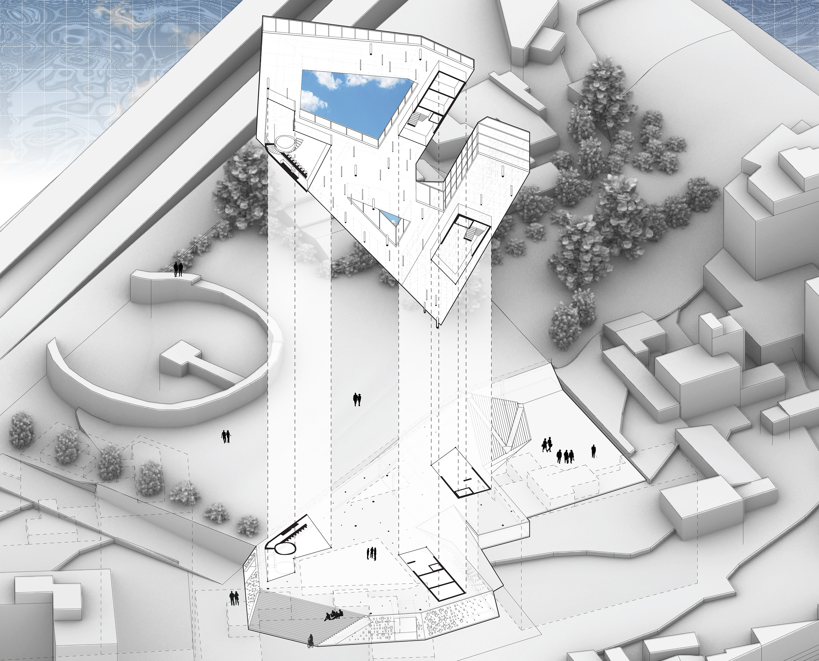
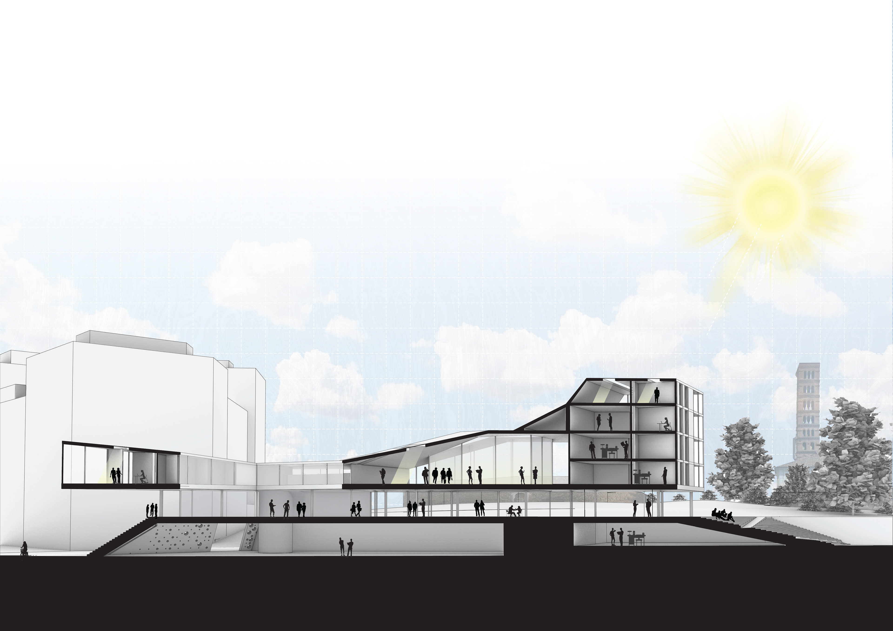
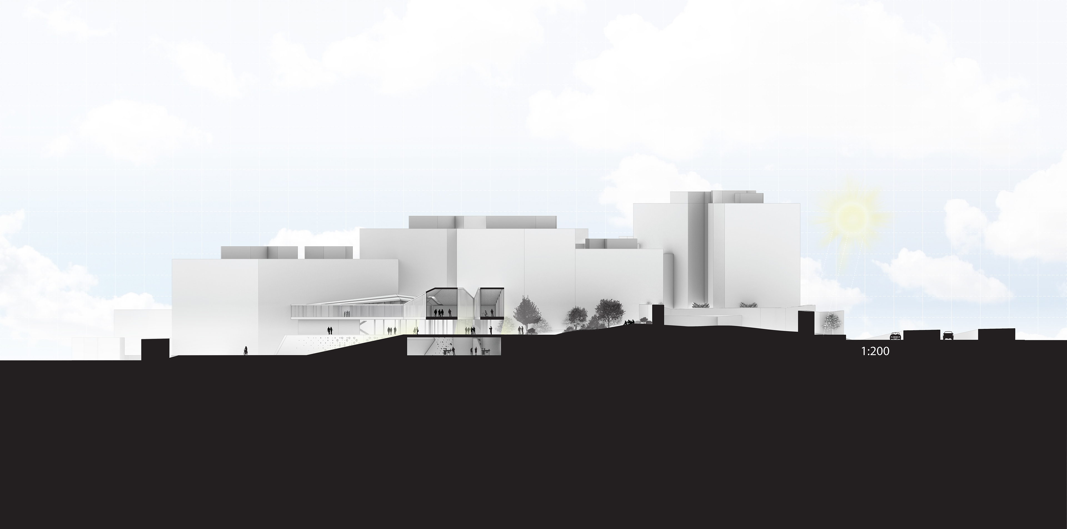
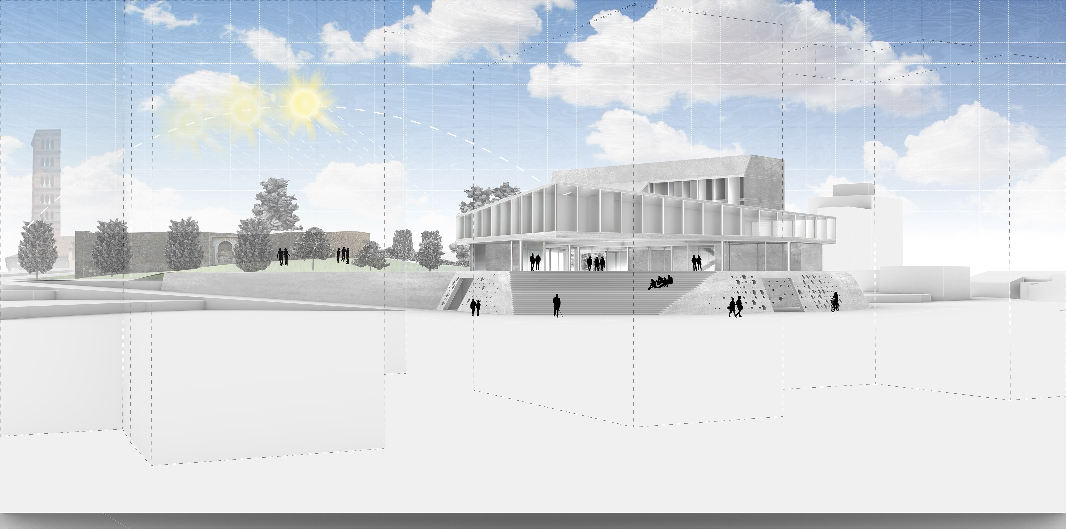
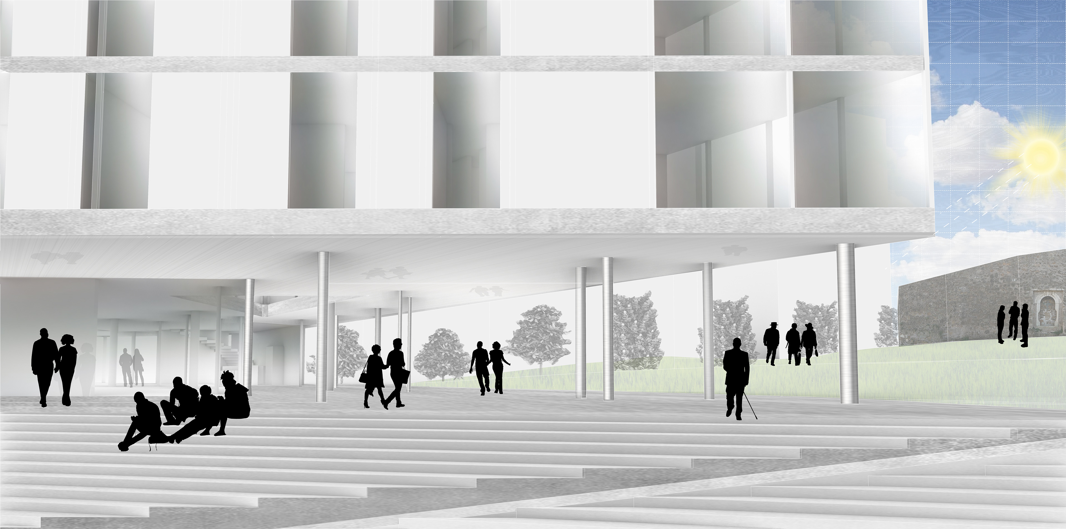
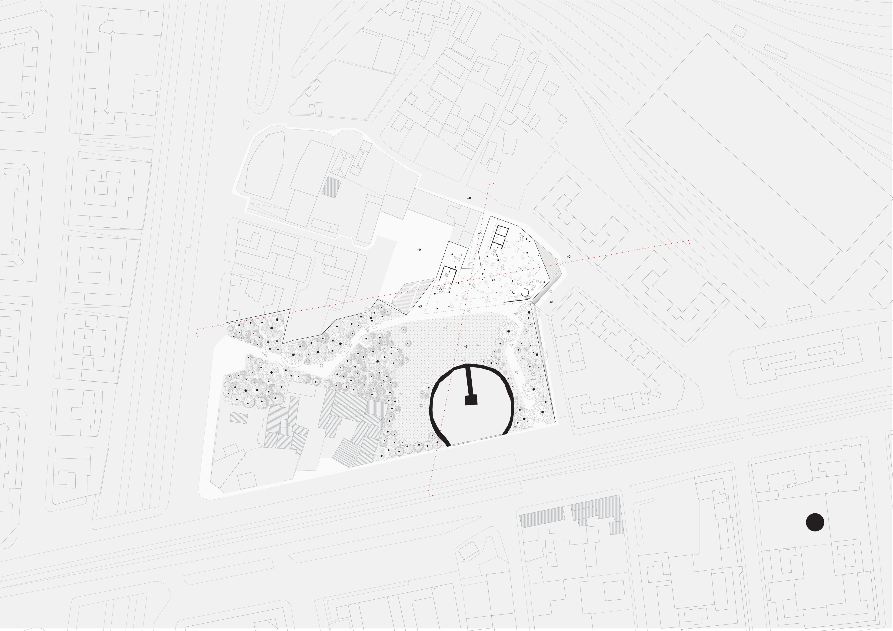
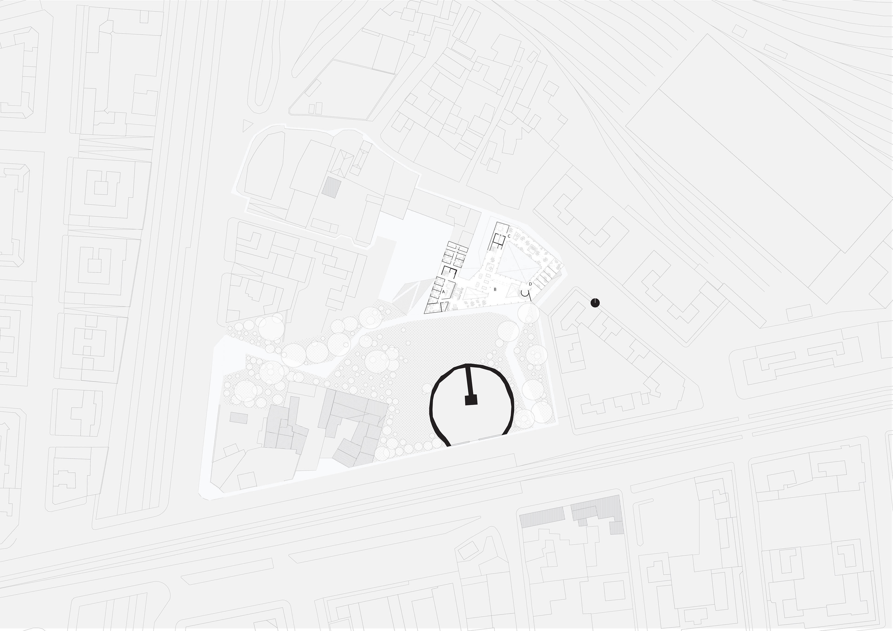
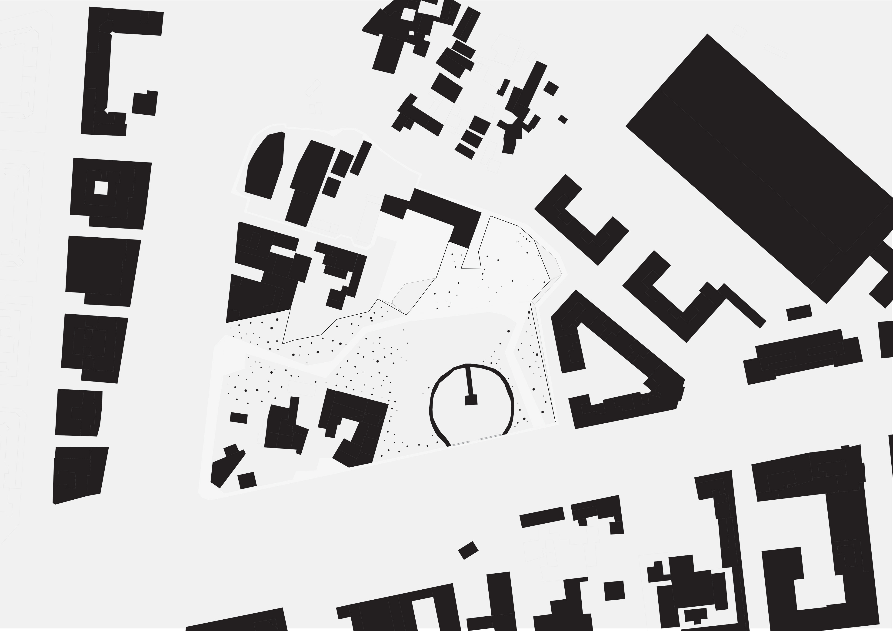
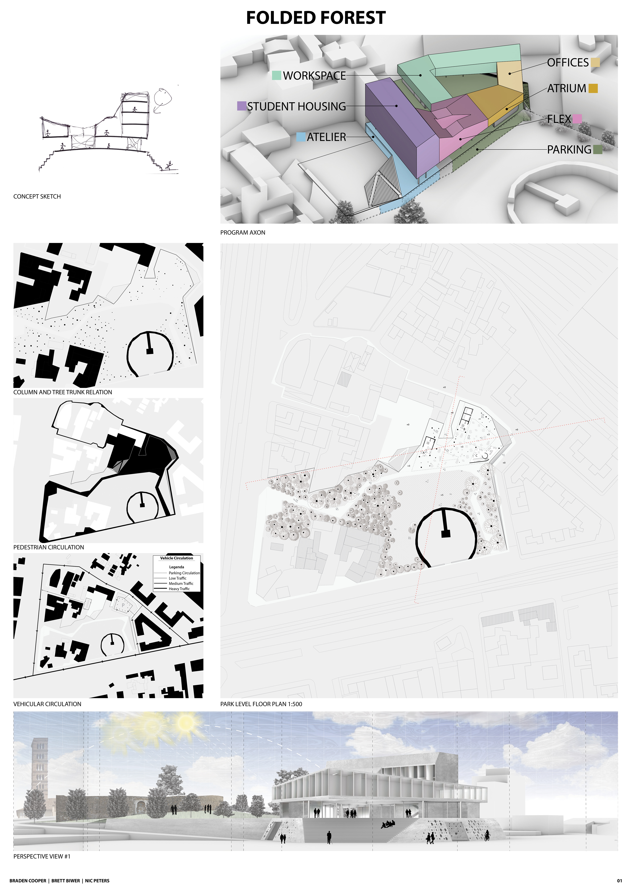
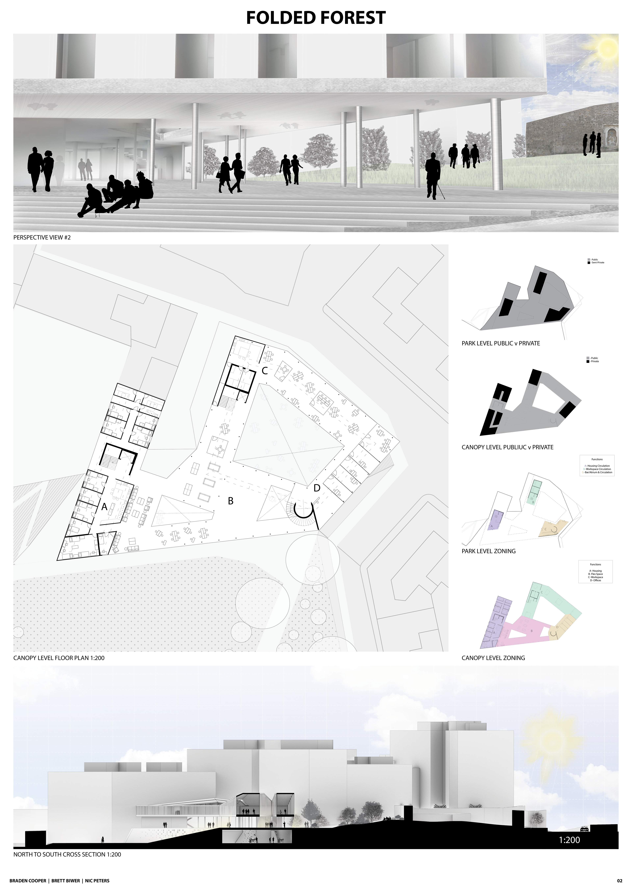
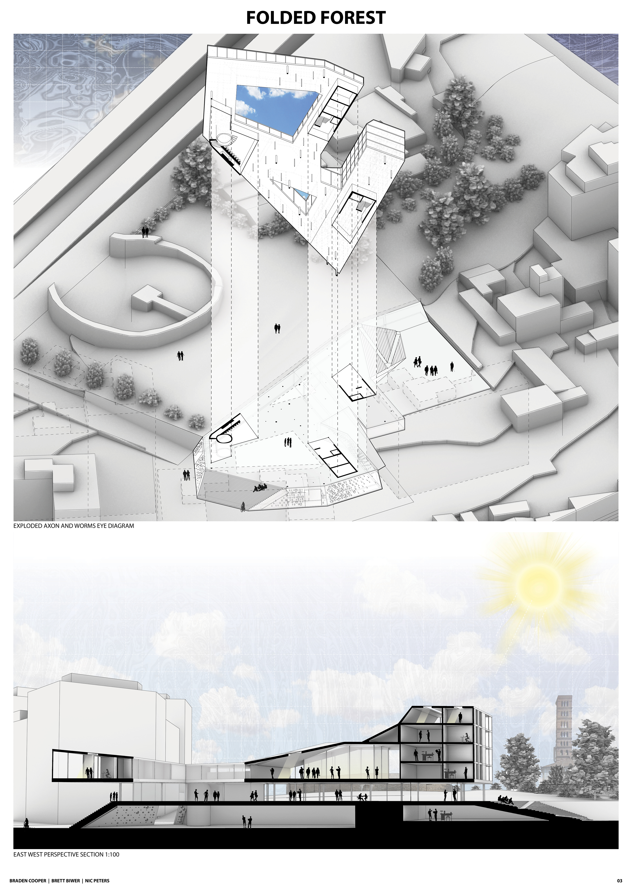
As Frank Lloyd Wright once said: “No house should ever be on a hill or on anything. It should be of the hill. Belonging to it. Hill and house should live together, each the happier for the other.” Although Wright said this decades ago, this idea has found life with our project. “Folded Forest” is about the joining of Architecture and Landscape into one identity. Folded Forest is not simply a building and a park, but a complete marriage of both to create one cohesive place. The view of this project isn’t to separate ideas of architecture and landscape architecture, but to view the two as parts which are incomplete without each other.
This concept of Architecture as Landscape is illustrated by the architecture of nature becoming reflected within the built structure of Folded Forest. An example of this within the project is by the use of columns to relate to the nature on the site. The trunks of the trees within the park work to create defined architectural space in the same manner that the columns do on the ground floor level. In this sense, the path in the western portion of the site takes on the same qualities as the plaza spaces in the building. The density of plants create walls on either side of the path while the tree canopy gives a roof to the space.
The columns directly underneath the building mimic elements of a forest. The columns are spaced in a way which mimics the natural spacing of trees with care taken to create park-like clearings. Columns around the northern plaza help to create open walls around the plaza itself, while the supported structure becomes a canopy.
In this sense, the park and building are a continuation of each other. This concept is best illustrated in the forest diagram. This diagram shows the continued form of the tree trunks and columns throughout the site. This same diagram helps to define the solids and voids within the space. By treating the park space as a void, it continues itself through the designed space, splitting the solids of the building into two main chunks which are pushed above and below. Also shown in this diagram is the continuity of surrounding context and how the park and main level of the plaza blends into the landscape and context. By creating a horizontal plane that extends off of the park and folding its edges, we allow natural circulation to continue through the site.
The second way which this concept is illustrated is by the continuation of the park plane underneath the canopy of the building. The built structure of the building was designed to minimize the amount which the structure touches the ground while most of the function within the building occurs above this plane. This was done to maximize the amount of public space provided to the surrounding community. Only functions which enhance the public space, like the cafeteria, atrium, and public restrooms, were kept at the park level.
This concept relates to the ideas put forth by Christian Norberg Schulz in regards to Genus Loci. In “Genus Loci Towards a Phenomenology of Architecture”, Norberg Schulz states that “man is an integral part of the environment, .... it can only lead to human alienation and environmental destruction if he forgets that”. While the built structure of Folded Forest relates to nature, it can never be nature. The columns and built structure may relate to nature, the texture and exact forms can never be nature. Where our project succeeds with this idea Shulz discusses, is conceptually, Folded Forest is mainly a conceptual link between man and nature.
Folded Forest cannot simply be defined as a building with park space. The park and building come together to create one cohesive unit which augments the functions of the existing neighborhood. The result is one continual space which blends the boundaries between architecture and landscape.